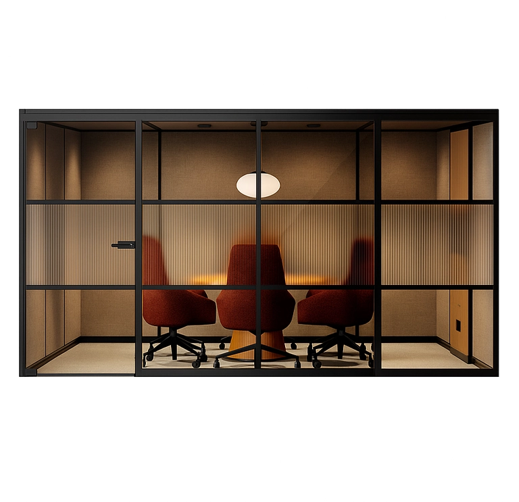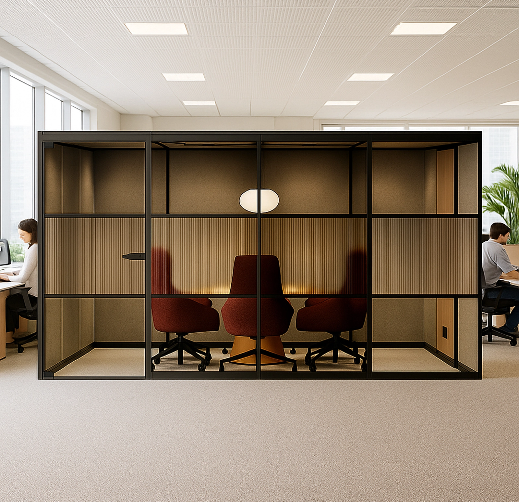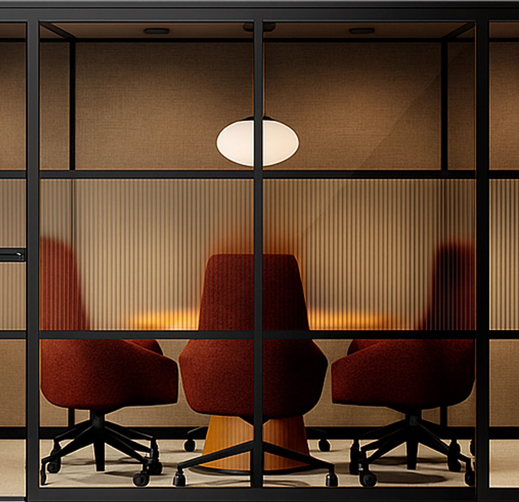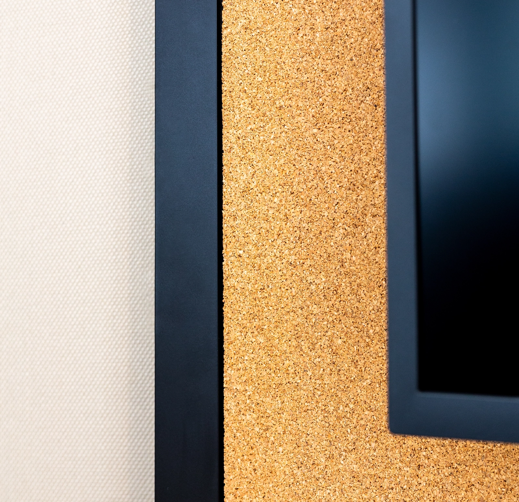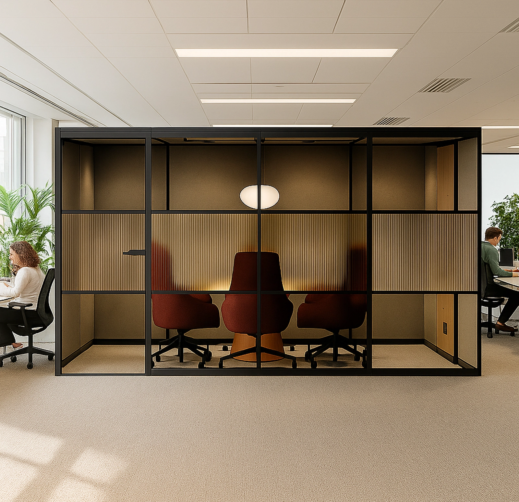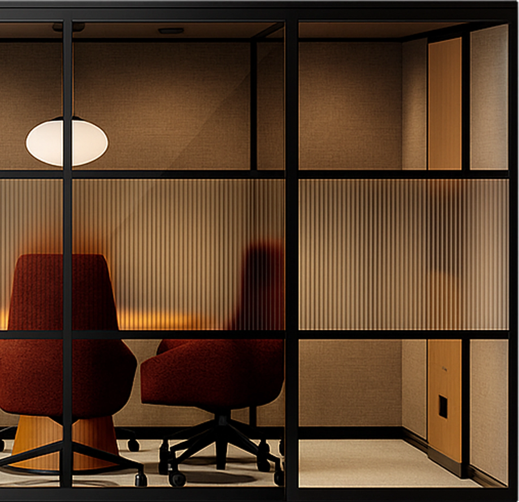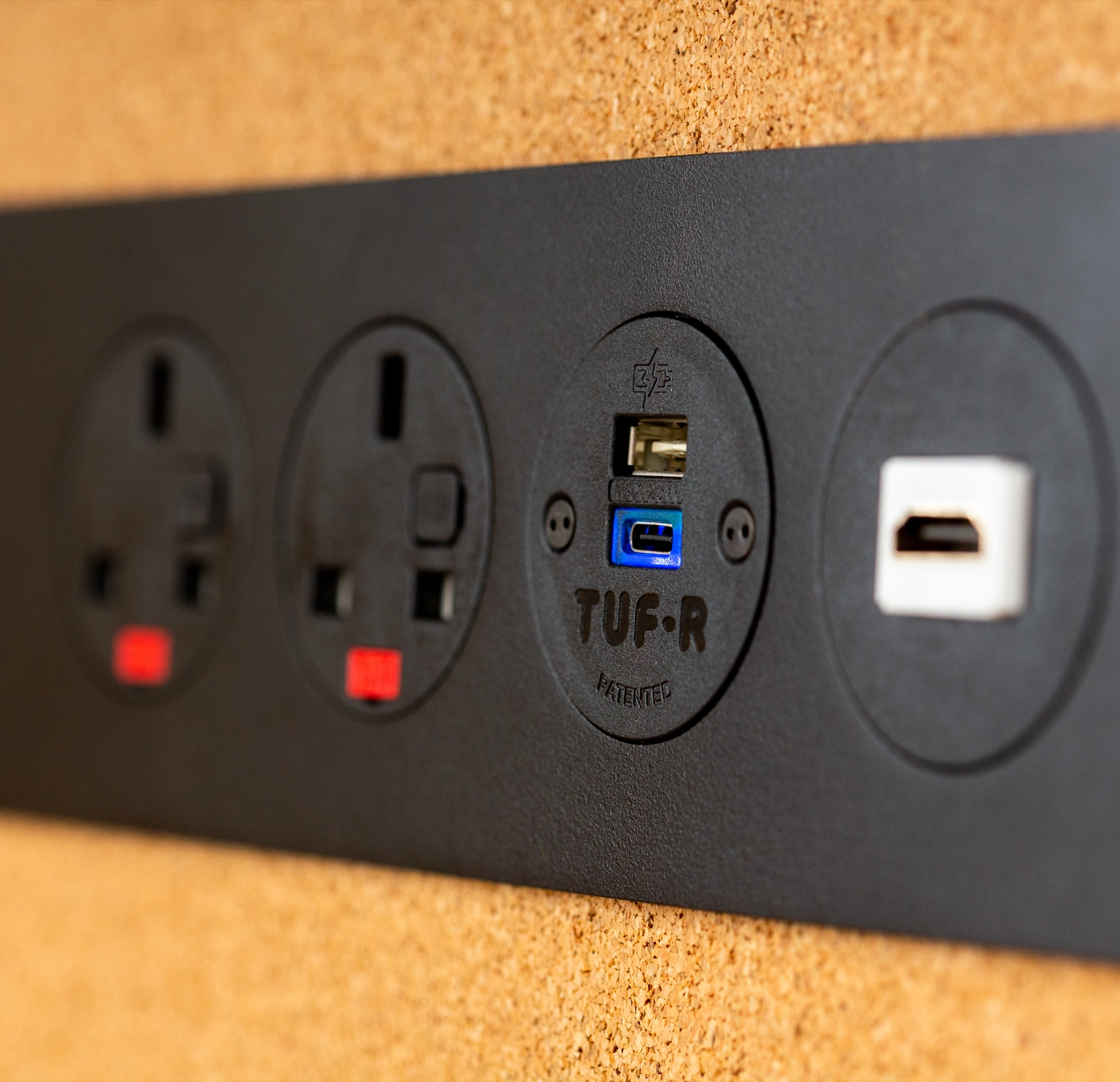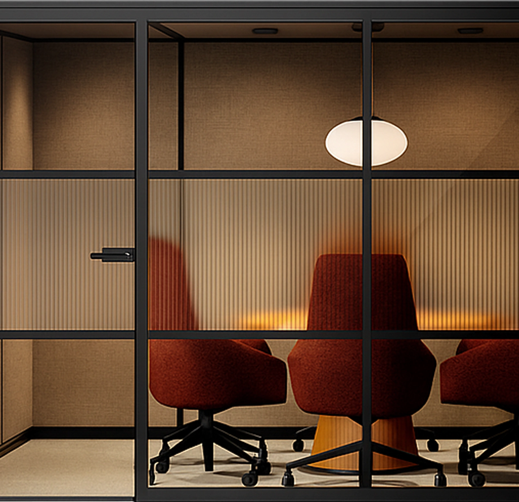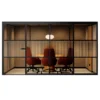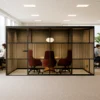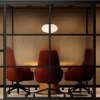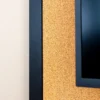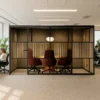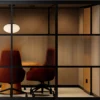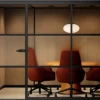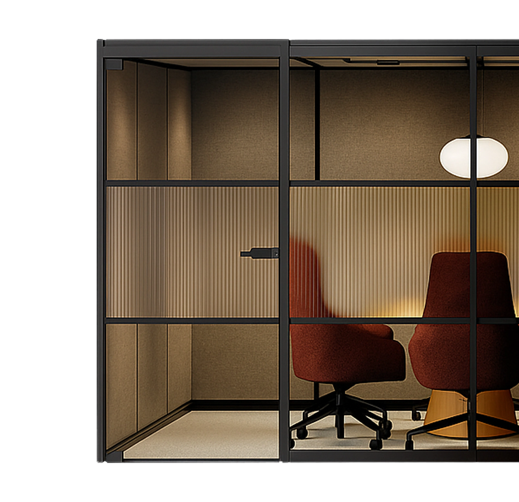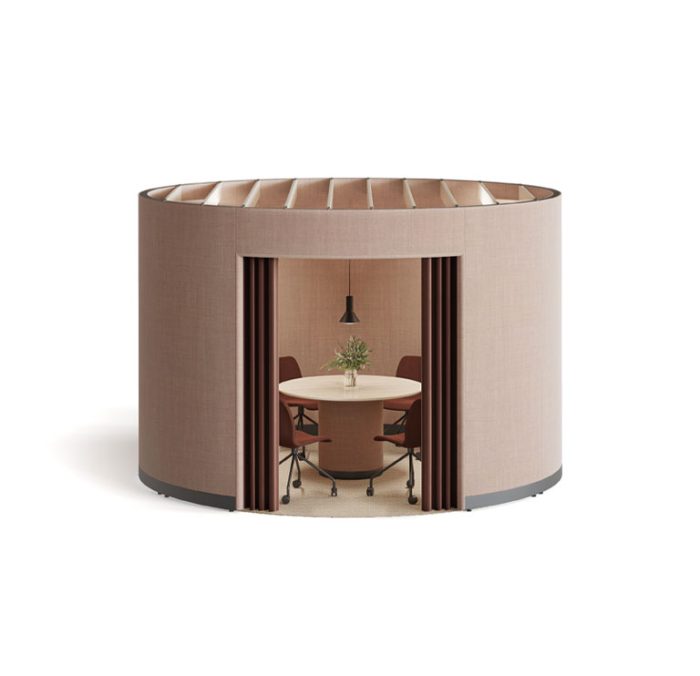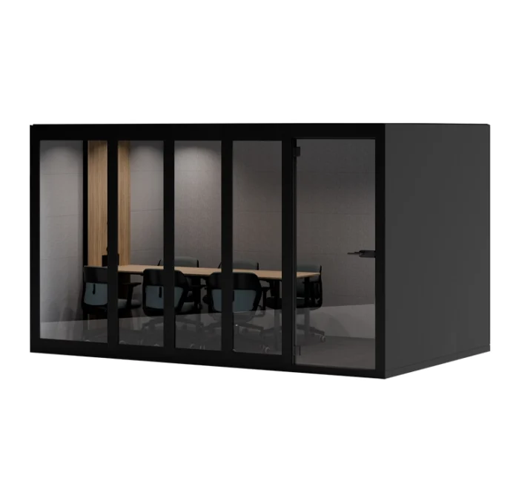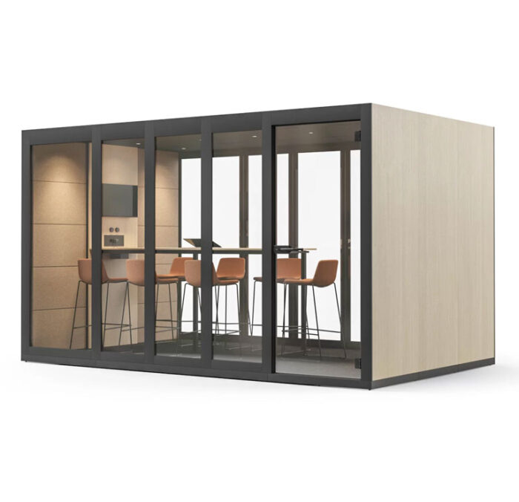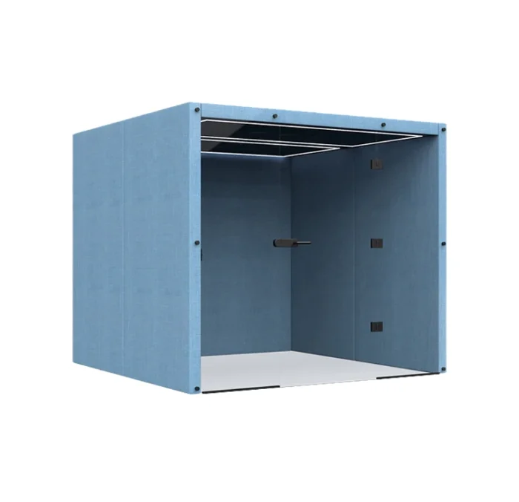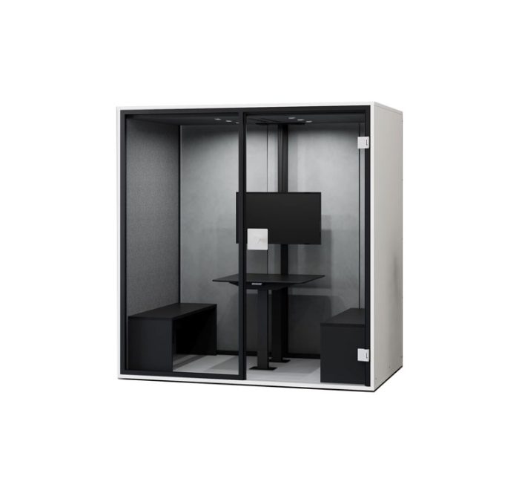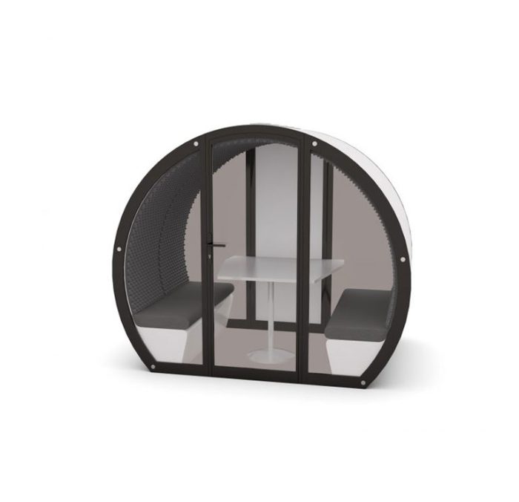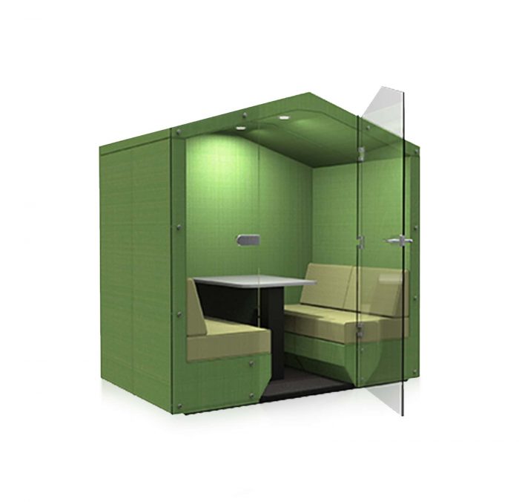Designed for Seamless Collaboration in Flexible Workspaces
The Mews Forum pod delivers high-impact design and high-performance acoustics within a fully modular structure. Measuring nearly 4 metres deep, this generous space supports both formal and impromptu meetings without the need for permanent partitions. It features one fully glazed wall and front entrance, allowing natural light to flood the interior while maintaining partial privacy through reeded glass options or upholstered wall panels. Internally, a central column crafted from cork or optional fluted oak serves both aesthetic and functional purposes, helping define space and discreetly house cabling and infrastructure.
PIR-operated ceiling lighting ensures an energy-efficient, glare-free environment that adjusts automatically to occupancy, maintaining quality temperature and lighting . At the same time, the inclusion of acoustic ceiling tiles—upholstered in Camira Replay Skip—adds to the soundproofing, reducing ambient distractions. These materials are all specified to meet Class 0 fire ratings or equivalent, ensuring safety compliance alongside design elegance.
Customisable Design with Integrated Technology and Environmental Control
Every aspect of Mews Forum reflects Boss Design’s commitment to detail. The integrated OE Petra power unit provides plug-and-play functionality, with dual power outlets and USB A+C for modern device compatibility. Internal airflow units—strategically located—supply continuous ventilation, maintaining air quality during extended meetings. With two units included as standard, the pod achieves an airflow rate that supports comfort for up to eight users.
Acoustic performance is equally prioritised. Rear and side walls are clad in upholstered acoustic panels, which work in conjunction with the acoustic panel airflow unit offering both absorption and aesthetic customisation. Optional upgrades such as AV integration, external whiteboards, and privacy curtains can be added, allowing each pod to be tailored to specific workplace needs. With a sleek, black-framed structure and high-quality finishes, Mews Forum is a standout solution for any business seeking adaptable, future-ready collaboration spaces.



