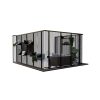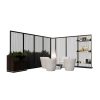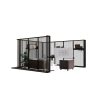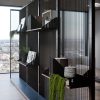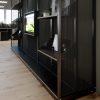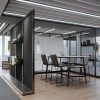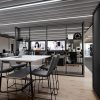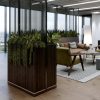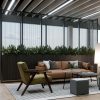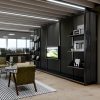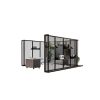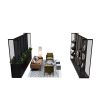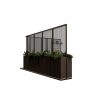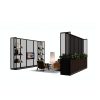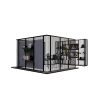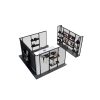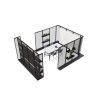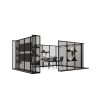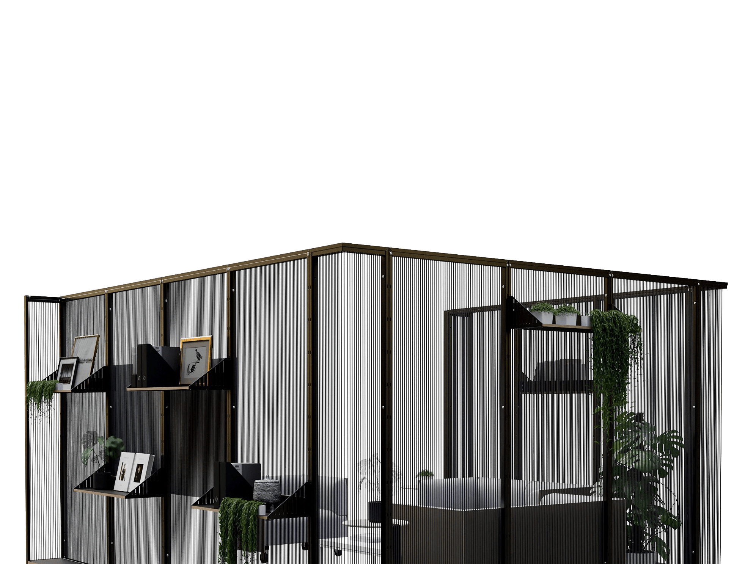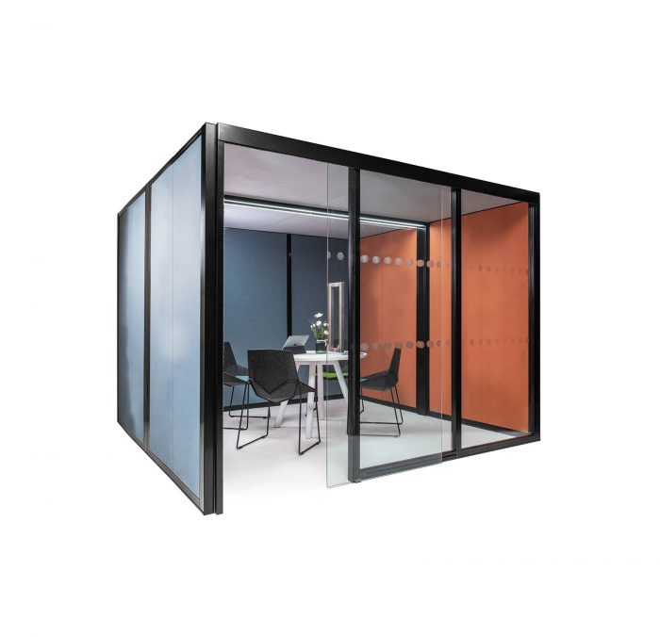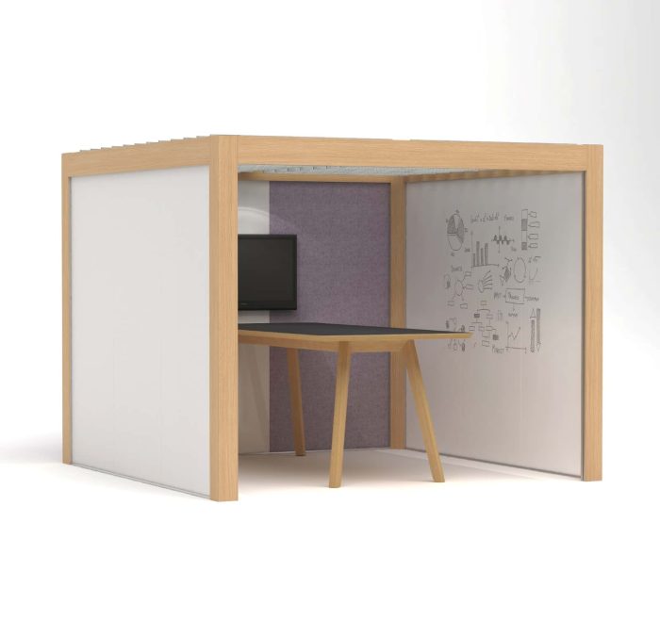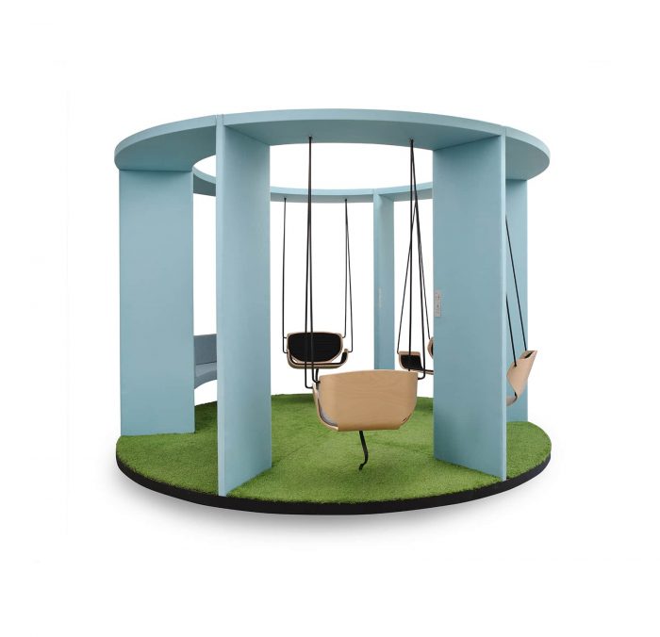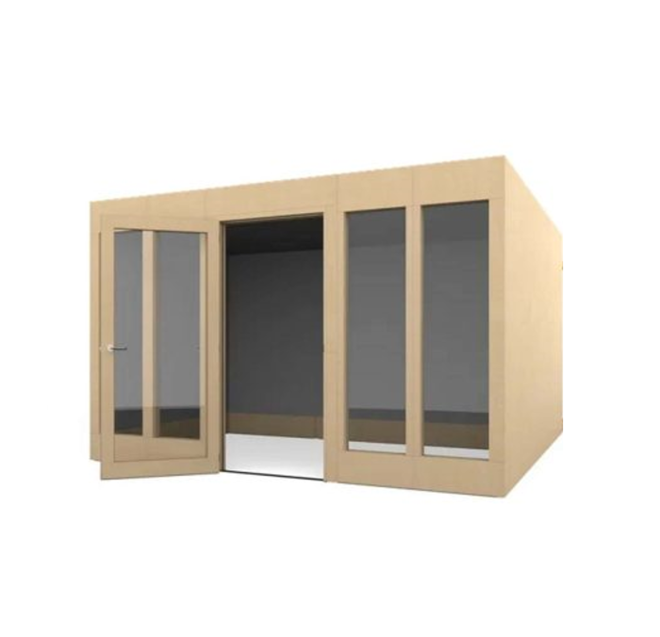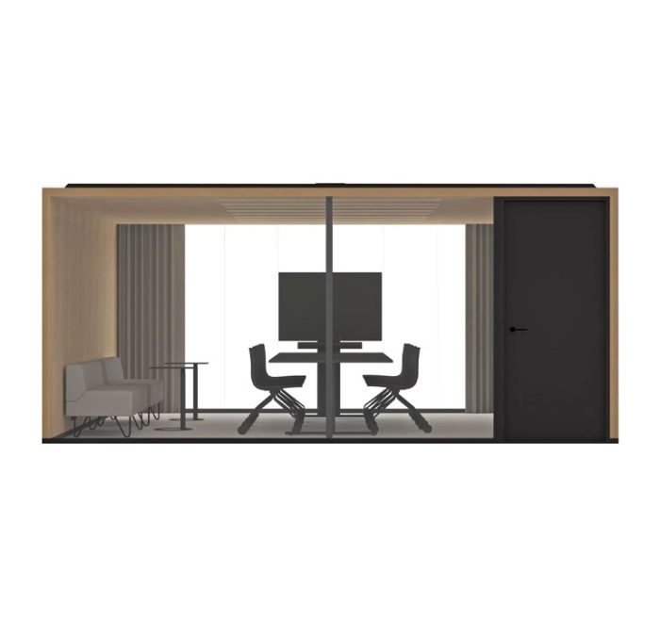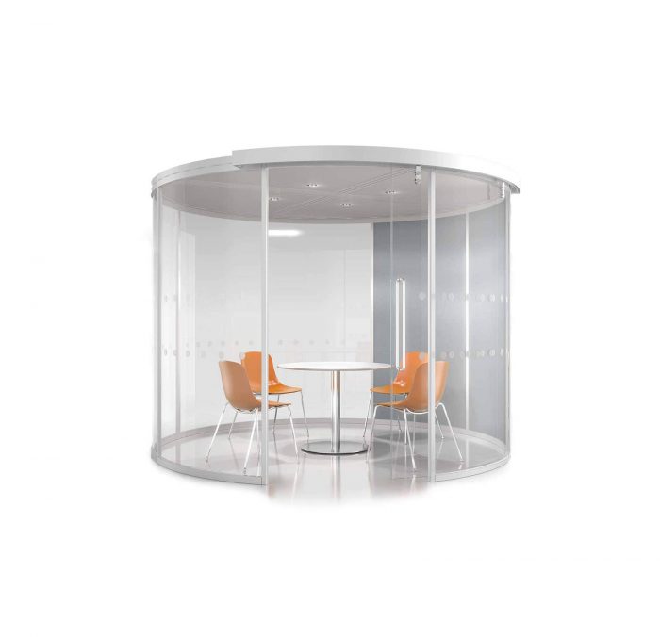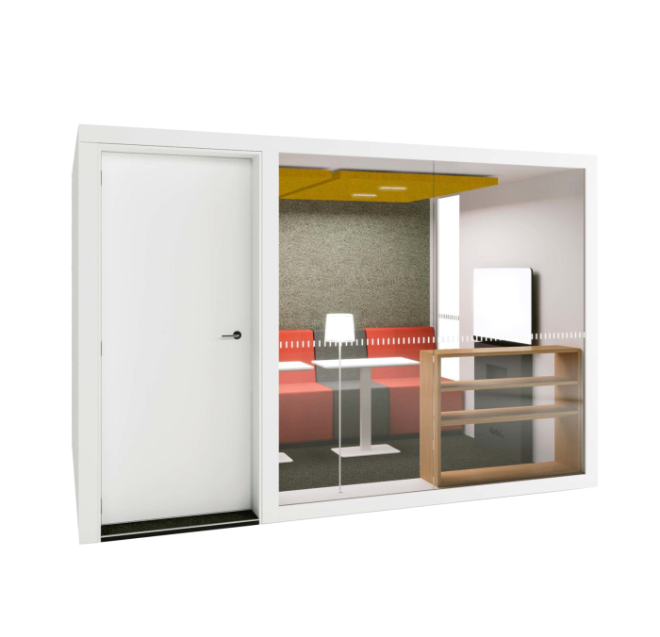Harp Booth System
Harp Booth System is the perfect structure for the modern day workplace landscape, with its ever changing needs and demands. Open plan offices are, undoubtedly, the preferred layout for offices, however this openness lacks clearly defined spaces that can create separated areas of privacy. This is particularly the case with meeting spaces, which are very rare in today’s office space.
Harp Booth System offers a clever and rather stylish way to create break out spaces, private working areas, relaxation zones or simply individual areas for normal, everyday work. This system is incredibly versatile and can adapt to your specific needs, with multiple configurations that enable workers to create spaces of their own, allowing them to build a space which fulfils all their needs. It is composed of a simple and elegant metal frame, in mat black, with walls made up of bungee cords available in a variety of colours. This creative and unique design creates a stand out look that makes a true design statement for any office.
Depending on the colour chosen for the bungee cords, you can create a contemporary and minimalist look, with neutral and mute colours, perhaps keeping it all black. On the complete opposite, choosing bold colours for the bungee cords will create a more ‘out there’ design that can easily revamp any office.
Harp Booth System is highly flexible and it can serve many different purposes, it has been designed with the fluid workplace evolution in mind and with a capacity to be configured as a multi-zone format, or an individual workstation. It can also be used as a single wall/unit to breakout spaces and create a stylish visual division effect. Harp Booth System also comes with a wide variety of accessories available, elements like MFC planters (in a variety of finishes), white boards, shelves, AV units, etc. can be added to the walls of this booth system to further enhance the design and the functionality of the unit.
Harp Booth System is without a doubt the perfect way to create aesthetically pleasing zoning settings. Small or big areas where to meet or work as a group or as an individual, with a clear division between this areas and the office space, thereby creating individual rooms within a room.




























